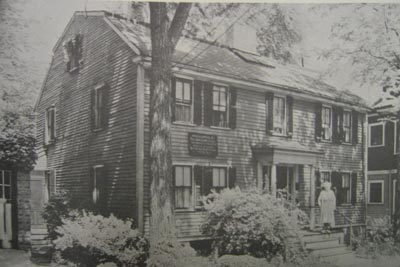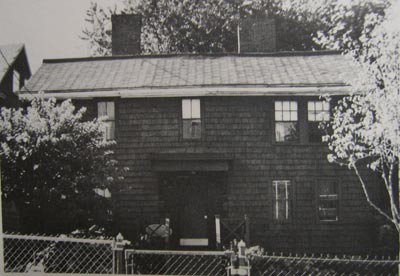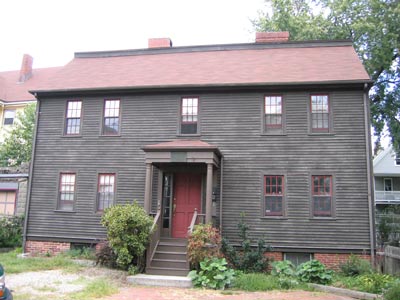The Oliver Tufts House -- The Twentieth Century (and beyond)
by Rich Sanford, resident of Unit #2 1999-2005
The Close of the 19th Century
Somerville in 1890 was a landscape changed. Population was exploding and the pace of new house construction was furious. The roads had evolved from the "range ways" of two centuries earlier into well-travelled avenues of commerce. Roads were being widened, straightened, and connected to prepare for the challenge of sustaining a city into the twentieth century. Against this backdrop, the decision was made to move the house from its location which overlapped both Sycamore and Pembroke streets. The house moved about 40 feet to the north and back from Sycamore Street and in the process shed the trail of outbuildings seen in earlier photos. It was likely also at this time that a full basement foundation was first built for the house.
In 1898 the Somerville Historical Society rented the Oliver Tufts House as its first home. The site is a fitting choice. I have found no indication of how long the society inhabited this house.

Transformations: 1936
Throughout the Twentieth Century the house and the neighborhood saw substantial change. The photo to the right shows the house as it appeared in 1936. A colorized postcard from that era shows the house painted a green color, though that could just be artistic license. A close look at the photo shows a few things about the house in 1936. You can see the house nestled between a concrete block garage on the left and another house on the right. Both structures still stand today (2005) but are separated from this house by fences. You can see power and/or phone lines running to the front of the house. A double-skylight is present on the front of the roof. The porch looks much as it does today (2005), only slightly more substantial than what was originally on the house per the earlier photos. The porch railings are a simple metal handrail. The historic plaque seen on the house in earlier photos is still visible in 1936. Light colored trim adorns the edges of the house and a light colored gutter appears to be there also. The clapboard siding and shutters appear unchanged from the earlier photos. The windows are all double-hung with two panes. A small sideporch on the back of the left side of the house is barely visible. It appears that the earlier side entrance (which protruded slightly from the house as seen in earlier photos) was replaced by this entryway, perhaps to make better use of the narrow passage between the house and neighboring garage. The side-porch did not survive to the present day.

Transformations: 1980
The photo to the left shows the house in 1980. It might make a good poster for historic preservation. In the foreground of the photo is a chainlink fence and gate. The front porch has been built out with simple wood railings. The clapboard siding was replaced by shingles which appear somewhat worn. The windows are a mix of 2-over-2 and 6-over-6. The kick-plate on the front door perhaps only stands out due to the contrast in the photo but is nonetheless distracting. The roof and front gutter also appear worn with few straight lines. The tree obscuring most of the left-hand side of the house is not necessarily a problem but adds to an overall sense of decay of this once prominent structure. The skylights have been removed but a power/phone line is still visible going to the left front corner of the house.

Restoration And Condo-ization
Given the last view I am thankful that the decision was made to restore the house in 1986. Restoration is a nebulous concept at best. The house looks nothing like the saltbox built by Mr. Mattison in 1714, and was changed still further from the house that Oliver Tufts spent his life in. The spirit of restoration still came through in the result. The clapboard siding returned. New (and matching) windows were installed, and the front entrance was re-built to be more in keeping with the earlier photos. While preservation was the theme in the facade, modern convenience also took its role. The roof was raised slightly (but its shape retained) to add living space. New window openings and a deck/firestair structure were added to the rear of the house so as to be hidden from the street. The front of the property was cleared and the chainlink fence removed so that the house may be clearly visible from the street. All external power lines, phone lines, etc... were re-run under ground so as to not interfere with the historic facade. A more subtle plaque was placed on the small roof above the front entrance. The photo at the bottom-right shows the house as it appears today, no different from the time of the restoration other than a wooden fence that was later added. This fence is similar in style to the one that ran along various sections of the property in the late 1800's.
In the 1990's the Oliver Tufts House was renovated again to create 4 condominium units. This is how the house is still used in 2005. I am very pleased to have had the experience of owning one of these unique units. Other than the fireplaces (which are large, functional and beautiful, if simple) little attention was paid to "historic" details on the interior of the house. Extensive use of decorative woods blend modern tastes with a more primitive material. While it may seem an insult to "preservation" to see this unique building carved up and sold off in pieces ... I tend to be more optimistic. The house has changed, yet again, to meet the demands of changing times. The fact that even some of the original essence of the home has found a place in present-day Somerville is a marvel and, on a more selfish note, I am glad that I was given the opportunity to briefly own a piece of history. I believe the present organization of the house will allow it to survive, serve a useful purpose, and be thoughtfully maintained for at least another century to come.
Previous: The Tufts Family (1778-1883)
Thanks to my Sources, without whom this site would not be possible
Last Updated: March 12, 2005



